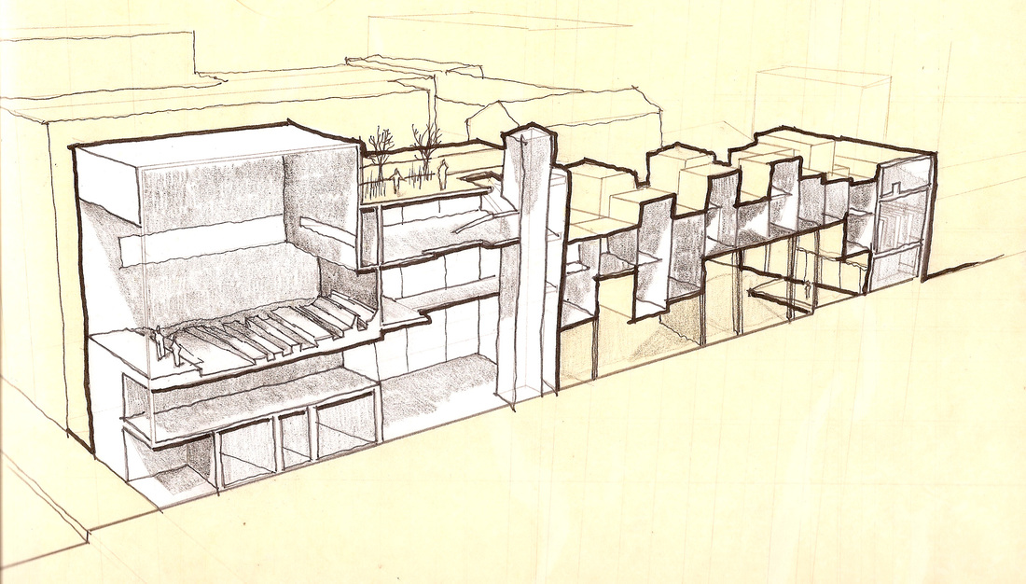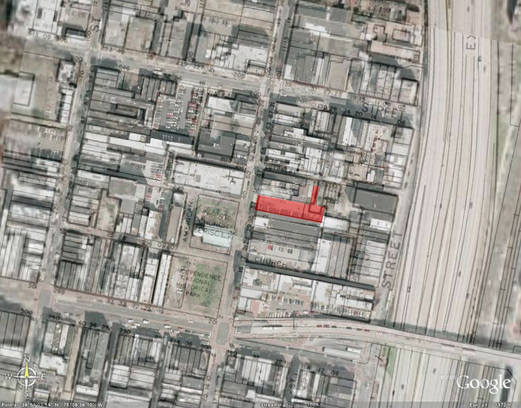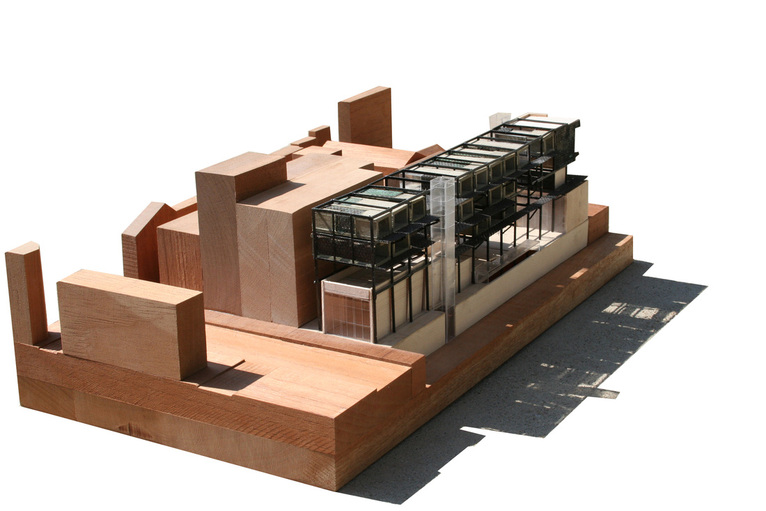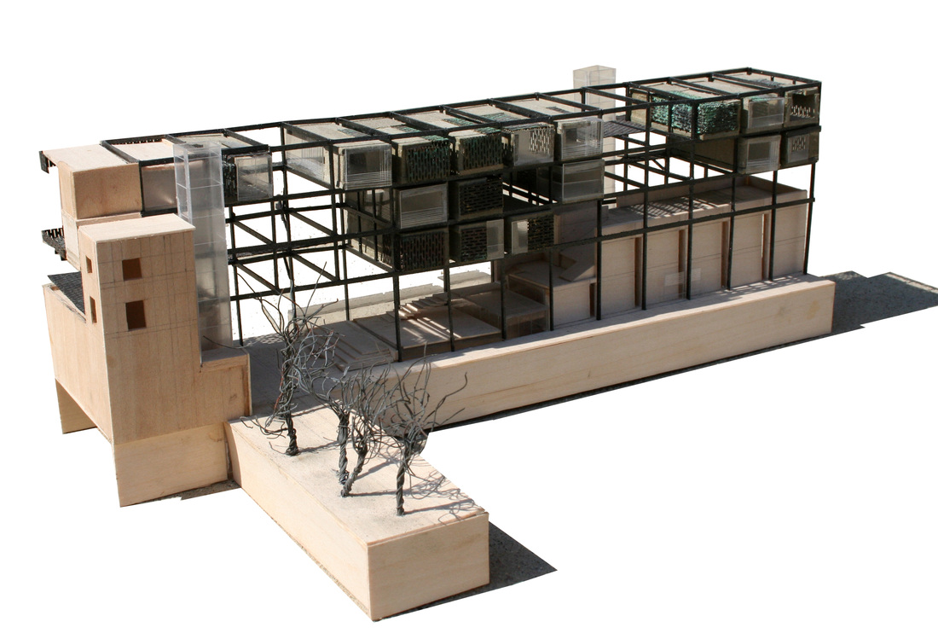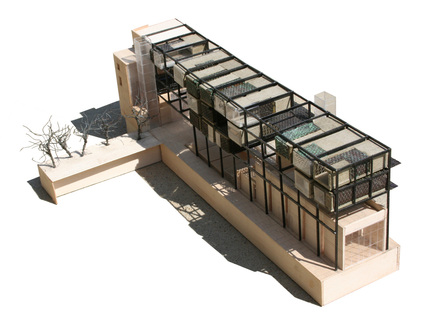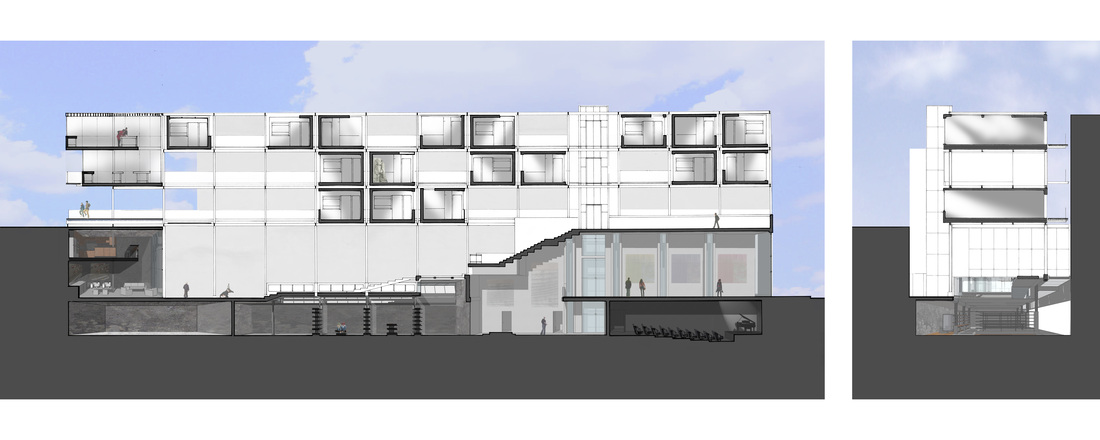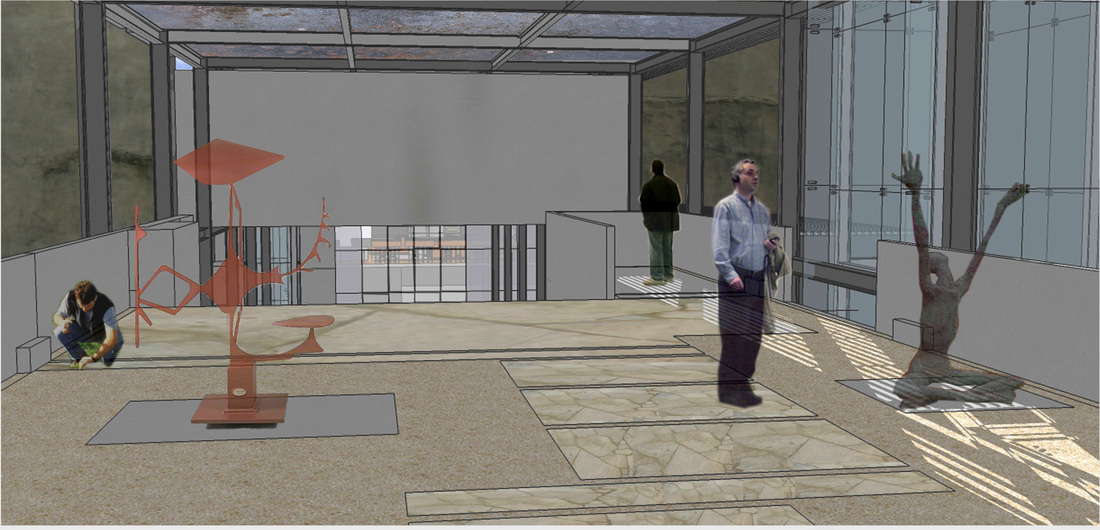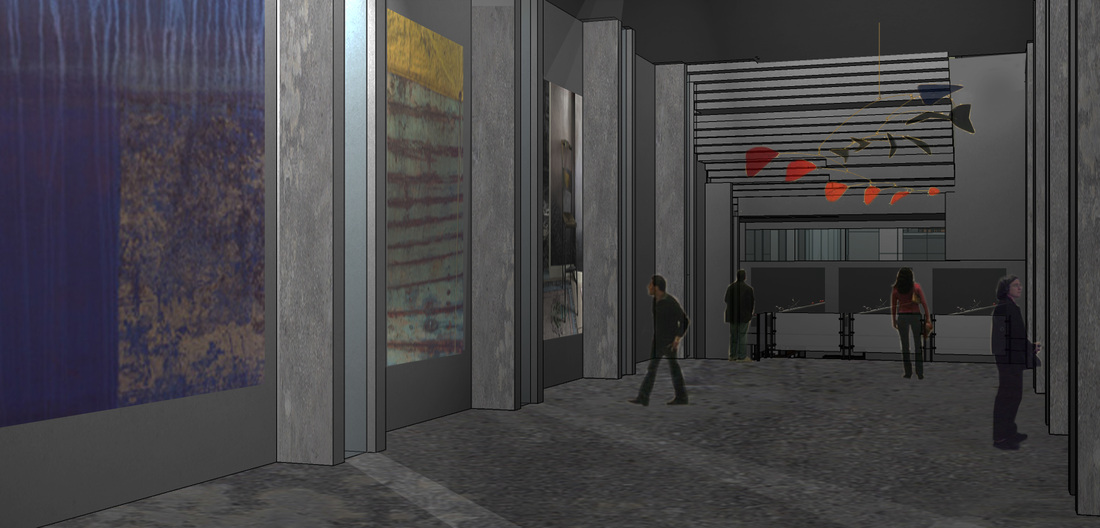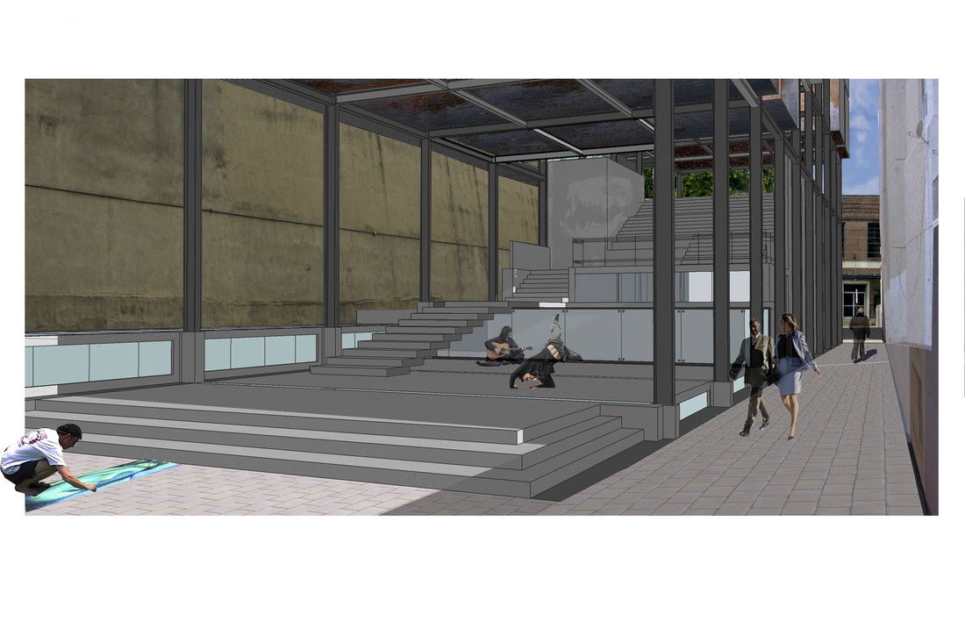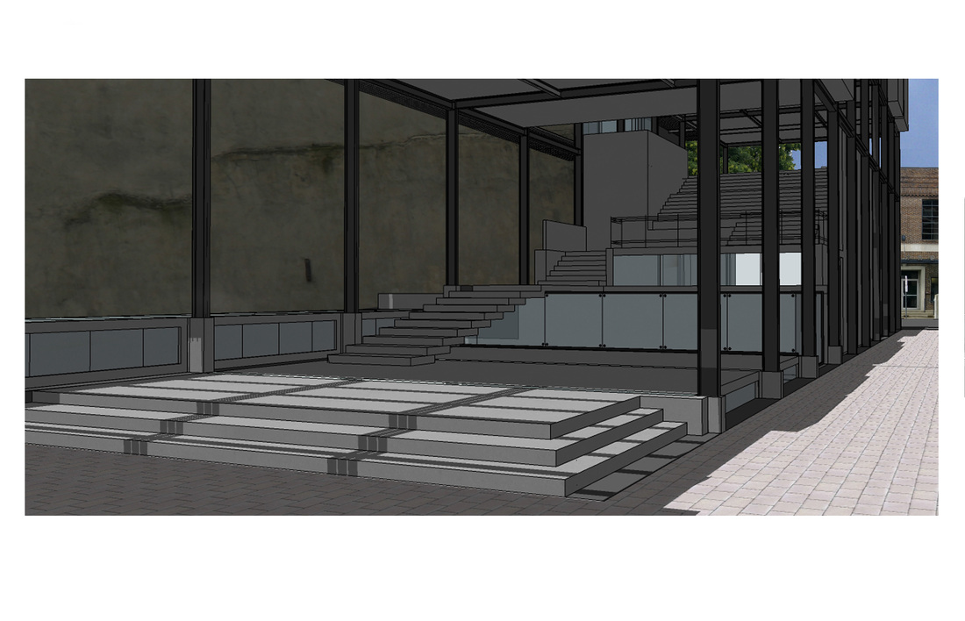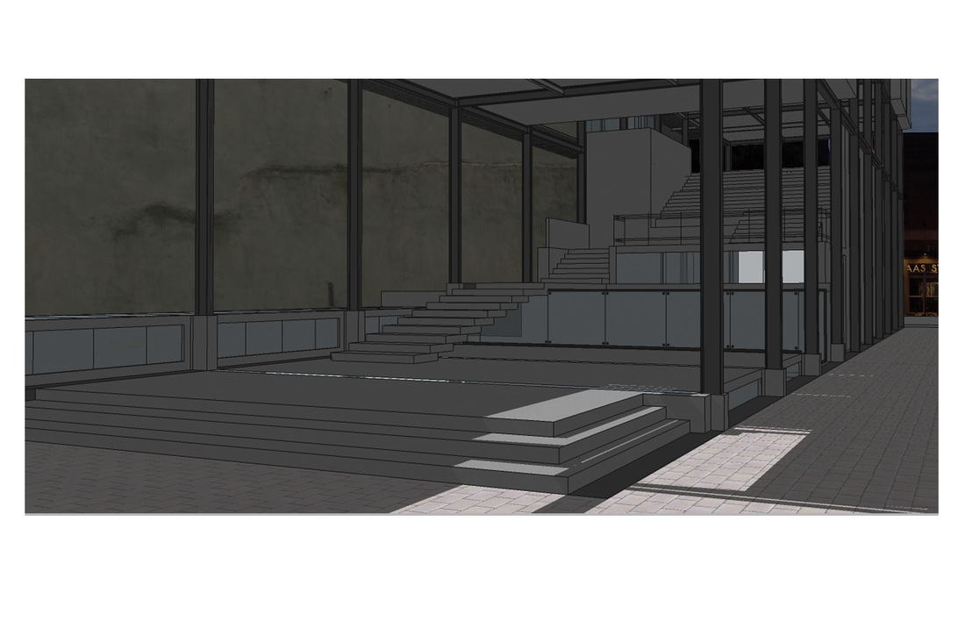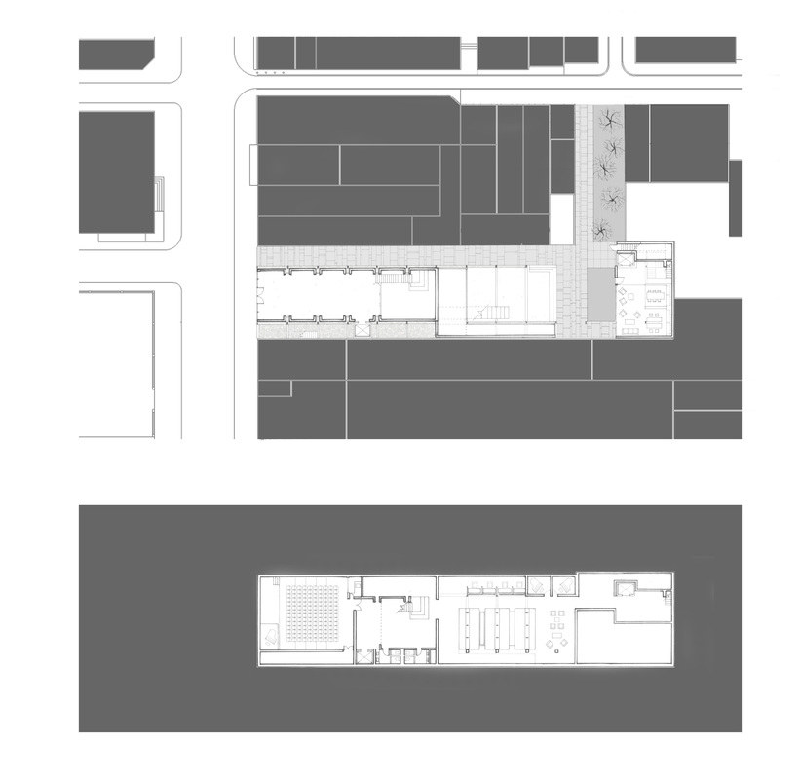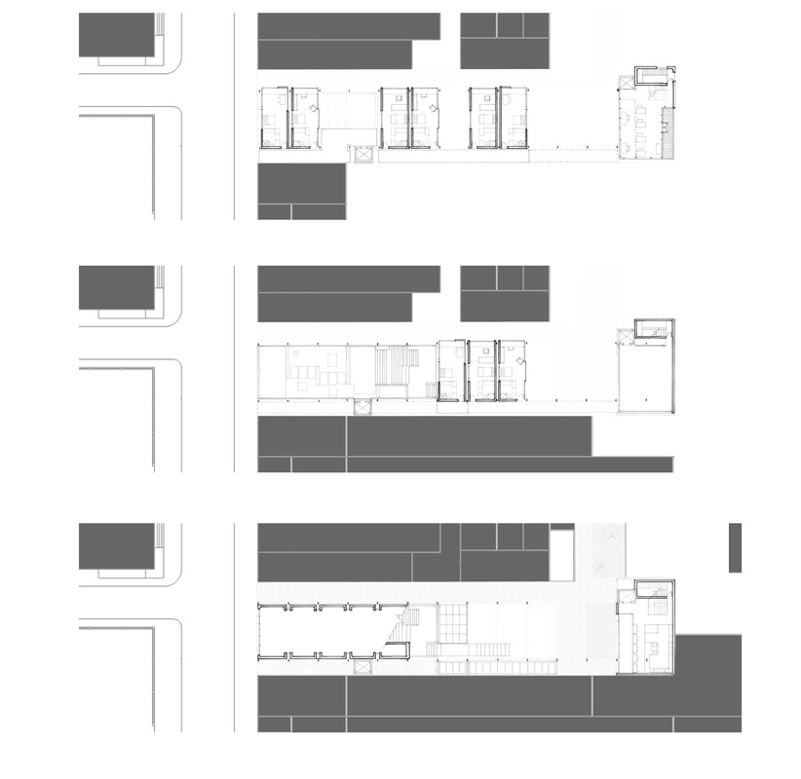American Academy in PhiladelphiaNear historic Christ’s Church, this proposed community would support artists in residence while providing public exhibition space, a lecture and performance auditorium, and a public library of the arts. In order to reinforce the character of the surrounding neighborhood, filled with early American urban jems such as Elfreth's Alley, a small connective lane is preserved on the north edge of this long and thin site. The communal areas of the project are designed as heavy elements that create a secondary ground plane on the site whereas the individual artist’s rooms float above, contained within an open structural skeleton that spans the length of the site.
The public program of the site is further articulated by a gallery on the ground story that rises from the created urban courtyard. The artists’ rooms in the project were inspired by the monastery of San Marco in Florence, Italy: each Spartan room in this complex is identical with the exception of the manipulation of the sole aperture in the space. Similarly, the American Academy project uses modular artist rooms that are identical in program and materiality; however, their placement within the armature and the manipulation of light through their sole window makes each unit unique. Project completed during coursework for the Master of Architecture at the University of Virginia. |
The proposal:
Click an image below to see a larger view.
